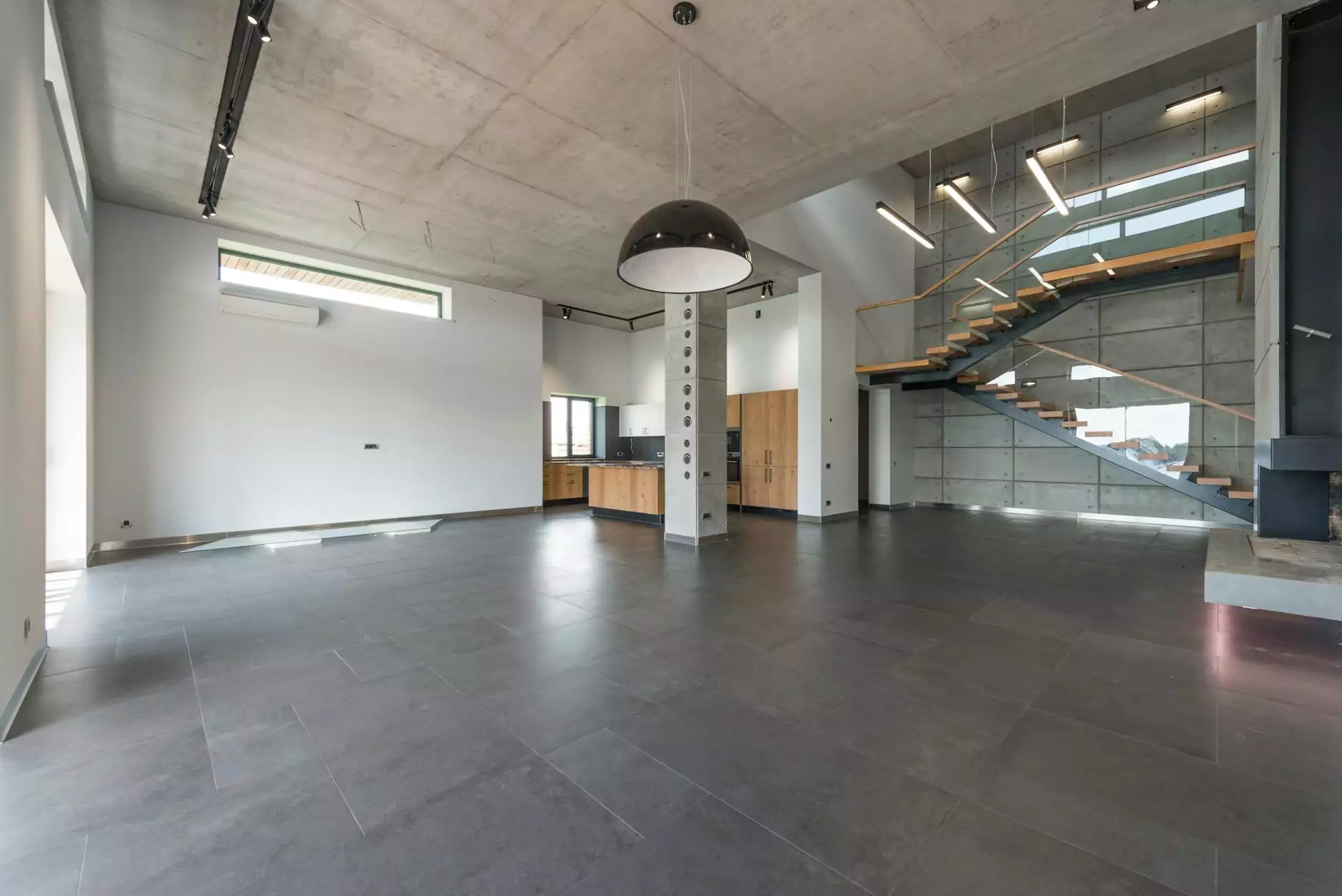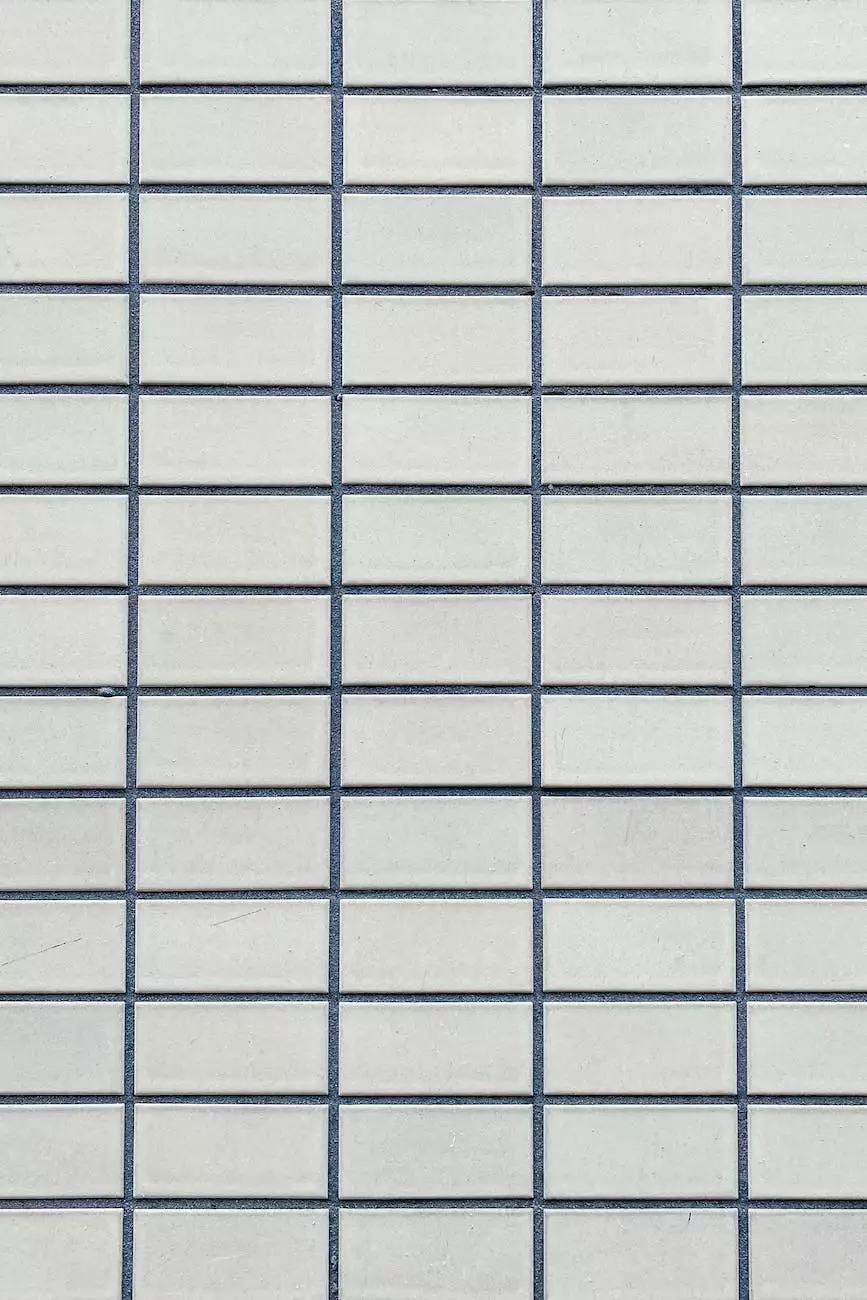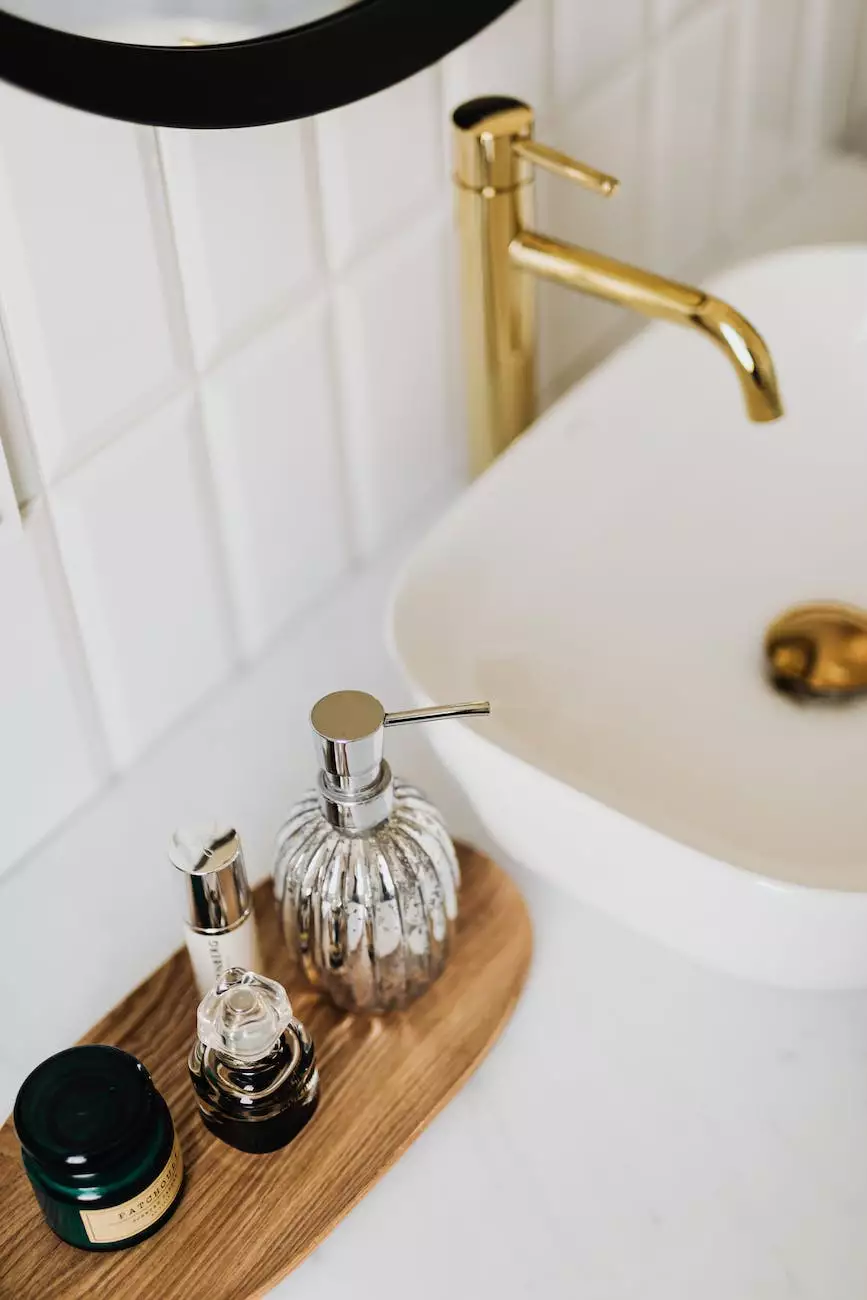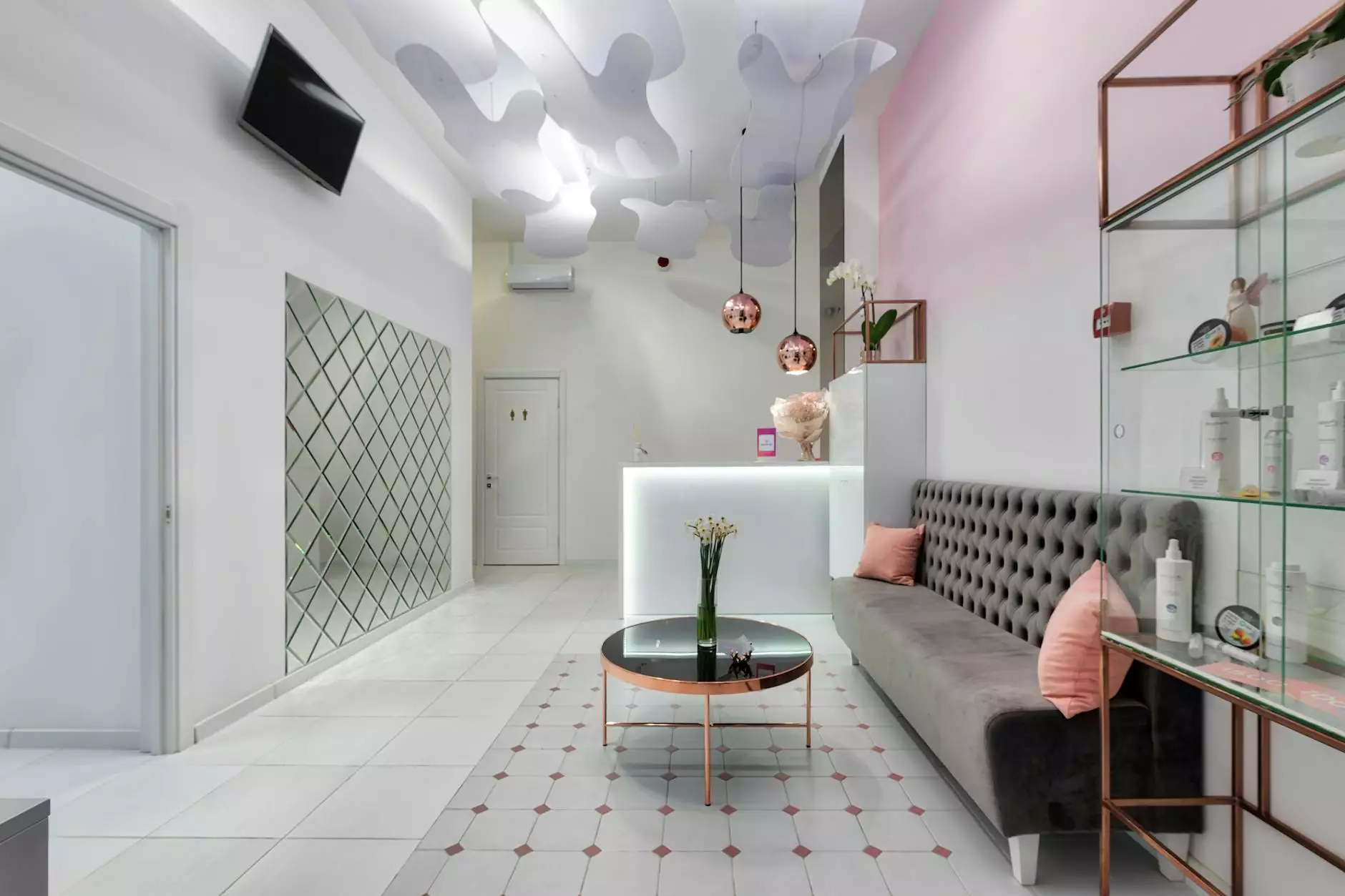Open Floor Plan Ideas & Interior Design Tips
Interior Design
Introduction
Welcome to Custom Tile Design's comprehensive guide on open floor plan ideas and interior design tips. With our expert knowledge and experience in home and garden design, we aim to provide you with valuable insights to transform your living space. Whether you're renovating your home or planning a new build, open floor plans have become increasingly popular for their seamless integration of different areas and enhanced functionality. In this guide, we will explore various layout strategies, decorative elements, and practical tips to help you create a stunning open floor plan.
The Benefits of an Open Floor Plan
An open floor plan offers numerous advantages for homeowners in terms of both aesthetics and functionality. It not only creates a sense of spaciousness but also enhances natural light flow, promotes better communication, and provides flexibility in terms of furniture arrangement. By removing walls and barriers, an open floor plan encourages a seamless connection between different areas, making it ideal for modern living. Let's dive into some specific ideas and tips to ensure your open floor plan is both stylish and functional.
Layout Ideas
1. Kitchen and Living Room Integration
One popular approach when designing an open floor plan is to integrate the kitchen and living room. This creates a social and inclusive space where family and friends can gather and interact. To achieve a cohesive design, consider using complementary color palettes, cohesive flooring materials, and consistent design elements throughout both areas.
2. Dining Area Connection
Connecting the dining area with the kitchen and living room further enhances the flow of your open floor plan. Use lighting fixtures, such as pendant lights or chandeliers, to define the dining space and create a visual separation while maintaining an open feel. Opt for versatile furniture that can accommodate various seating arrangements, allowing you to easily adapt the space for different occasions.
3. Home Office Incorporation
Incorporating a home office within your open floor plan can be a practical and efficient use of space. Designate a corner or a section where you can set up a functional workspace. Ensure adequate lighting, storage solutions, and comfortable seating to create a productive and inspiring environment.
4. Loft or Mezzanine Area
If your space allows, consider adding a loft or mezzanine area to take advantage of vertical space. This additional level can serve as a cozy reading nook, an extra bedroom, or a relaxation area. Use design elements like railings, stairs, or even glass partitions to maintain a sense of openness while providing privacy.
Decorative Elements
1. Flooring Options
When it comes to flooring options for your open floor plan, there are numerous possibilities. Hardwood floors offer timeless elegance and a warm ambiance, while tiles provide versatility and durability. Consider creating distinct zones within the open space using different flooring materials or patterns to visually define each area.
2. Accent Walls
Adding accent walls can help anchor specific areas within your open floor plan. Choose a focal point such as the fireplace, entertainment center, or even a statement artwork piece. Use bold colors, textured wallpaper, or natural stone tiles to create visual interest and highlight the unique features of your space.
3. Lighting Design
Lighting is a crucial aspect of any interior design, especially in an open floor plan where natural light may not reach every corner. Incorporate a combination of ambient, task, and accent lighting to create a layered and inviting atmosphere. Install dimmers to adjust the intensity and set the mood according to different activities or occasions.
4. Furniture Selection
Choosing the right furniture is essential to create a cohesive and functional open floor plan. Opt for pieces that are both stylish and multifunctional, such as modular sofas, extendable dining tables, and storage ottomans. Consider the scale and proportion of each furniture item to ensure they fit harmoniously within the space without overwhelming it.
Practical Tips
1. Creating Zones
While an open floor plan offers a seamless flow, it's important to create designated zones to define specific areas. Use rugs, furniture placement, or even low partitions to visually segment the space and provide a sense of structure. This will help optimize the functionality of your open floor plan while maintaining the overall aesthetic appeal.
2. Storage Solutions
An open floor plan requires efficient storage solutions to minimize clutter and maintain a clean look. Consider built-in shelves, concealed storage under seating benches, or multifunctional furniture with hidden compartments. By keeping your belongings organized and out of sight, you can enhance the visual appeal and functionality of your living space.
3. Color Harmonization
Choose a cohesive color scheme that flows seamlessly throughout the open floor plan. Opt for neutral or light tones to create a sense of unity and spaciousness. Introduce pops of color through accessories and artwork to add personality and visual interest. Coordinate your color palette with the overall style and theme of your home for a harmonious and balanced design.
4. Privacy Considerations
While open floor plans foster connectivity, there may be instances where privacy is desired. Incorporate creative solutions, such as sliding doors, curtains, or room dividers, to provide privacy when needed without compromising the overall open concept. These elements can be utilized to separate spaces during specific activities or to create intimate areas for relaxation and solitude.
Conclusion
Custom Tile Design's comprehensive guide on open floor plan ideas and interior design tips aims to inspire and empower you in creating the perfect living space. By implementing these ideas, considering decorative elements, and following practical tips, you can transform your home with a beautiful open floor plan that reflects your unique style and meets your lifestyle needs. Embrace the versatility and functionality that open floor plans offer, and enjoy a spacious and harmonious living environment that will impress both guests and family members alike.




