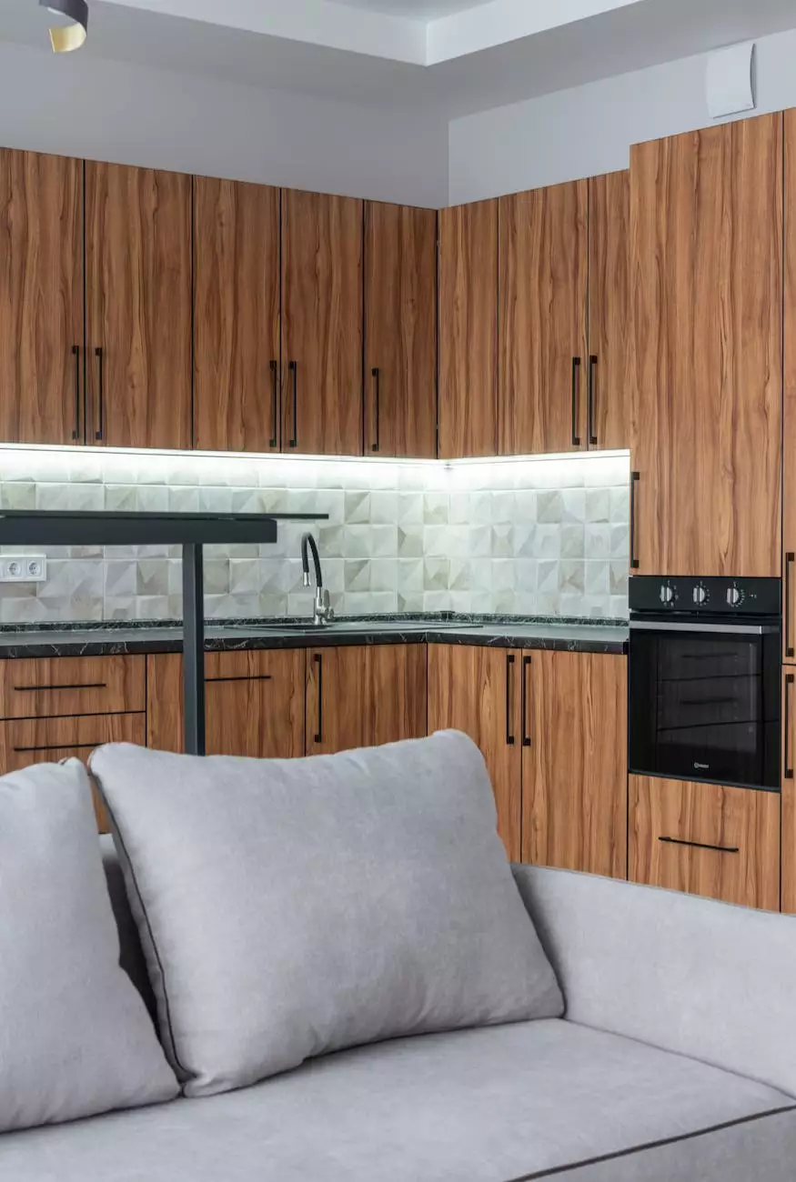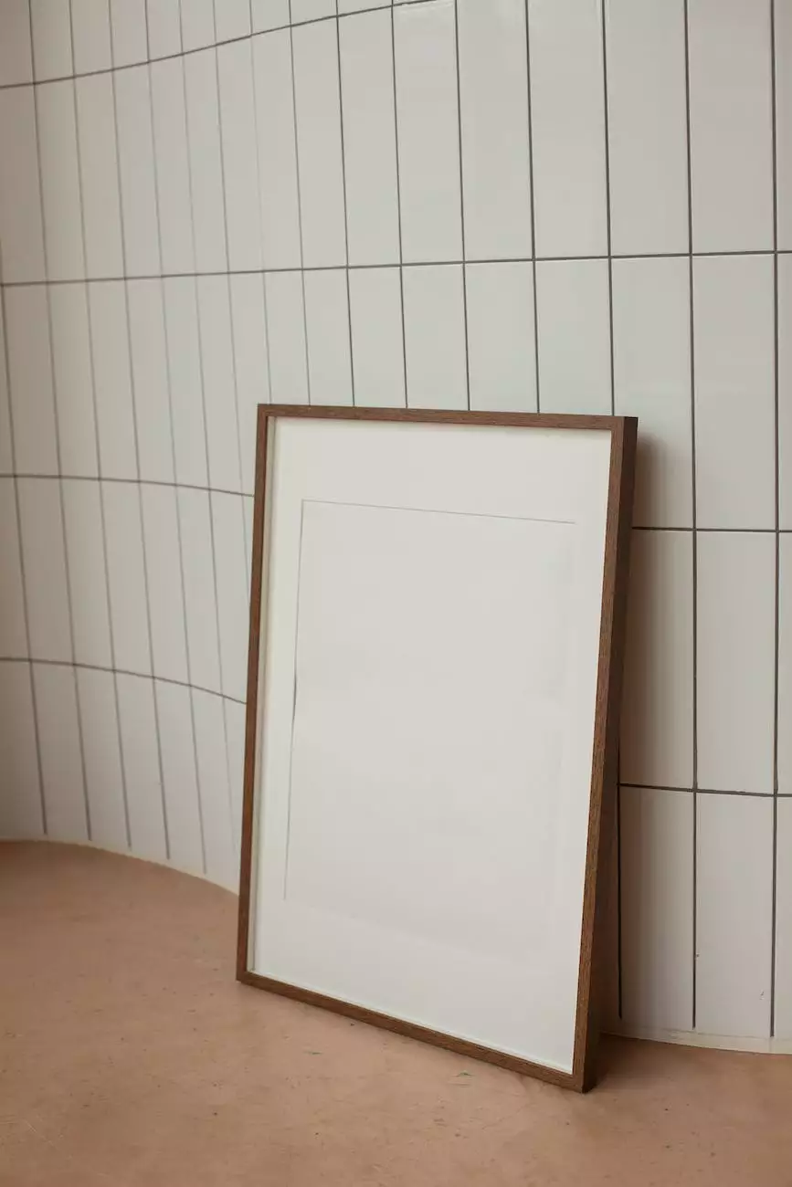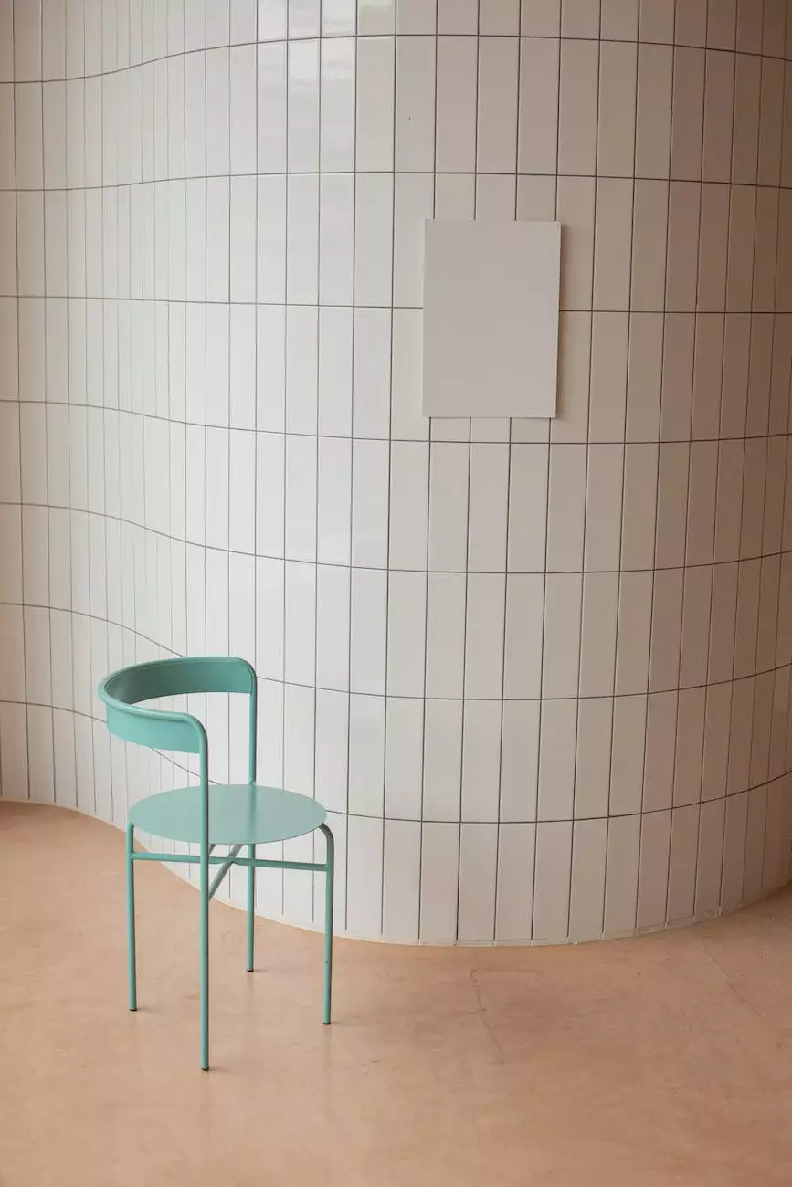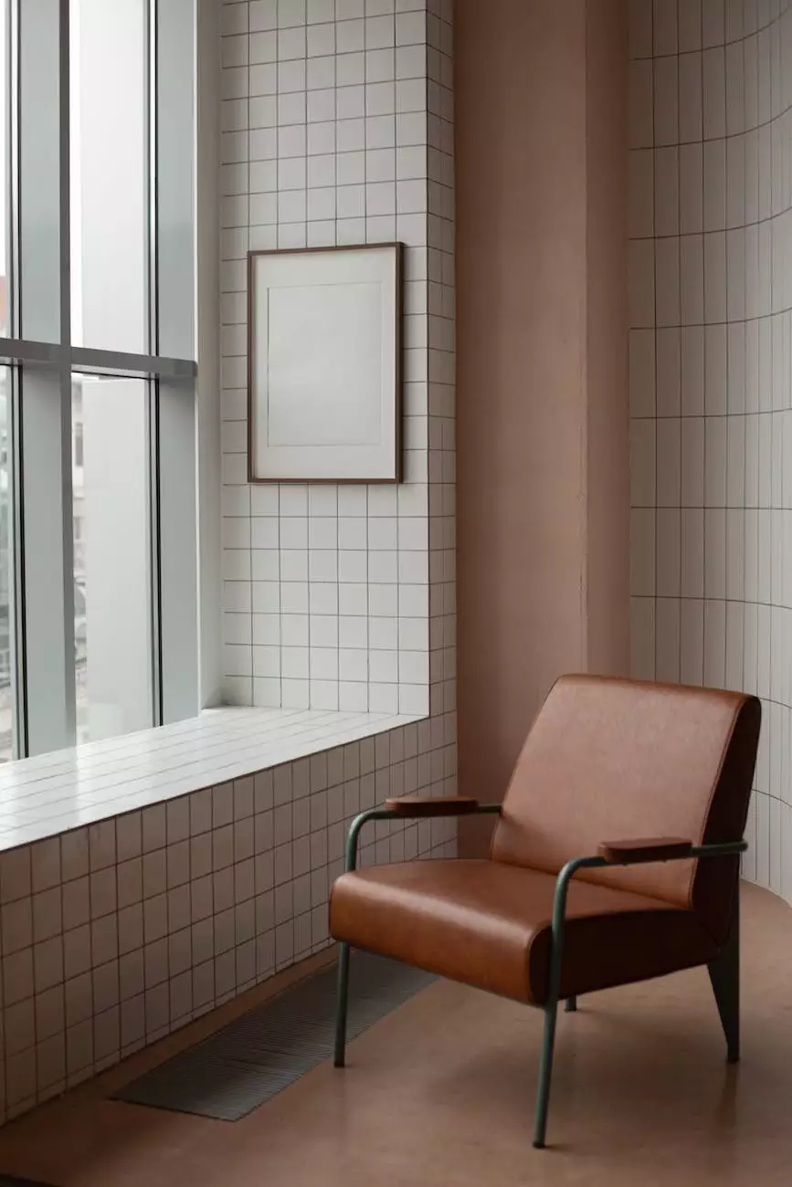Garage Conversion ADU in LA
Accessory Dwelling Units
Introduction
Welcome to Custom Tile Design, the leading expert in garage conversion accessory dwelling units (ADUs) in Los Angeles. With years of experience, our team of professionals excels in providing high-quality services that transform garages into functional living spaces. We understand the importance of creating a comfortable and stylish environment, and our exceptional craftsmanship combined with our attention to detail ensures outstanding results.
Cost Estimates
Understanding the cost implications of a garage conversion ADU is an essential aspect of the planning process. At Custom Tile Design, we take pride in offering transparent and competitive pricing. While cost estimates can vary based on the unique requirements and size of the project, we strive to provide accurate assessments to help you make informed decisions.
The factors that influence the cost of a garage conversion ADU include:
- Size of the garage
- Permitting and code compliance
- Structural modifications
- Architectural design
- Mechanical and electrical work
- Custom tile installation
- Plumbing
- Interior finishes
By evaluating these aspects, our team can provide you with an accurate cost estimate tailored to your specific project needs.
Frequently Asked Questions
1. Can I convert my garage into an ADU in Los Angeles?
Yes, you can convert your garage into an ADU in Los Angeles. However, it's important to familiarize yourself with the local zoning regulations and building codes. As experts in garage conversion ADUs, we are well-versed in the requirements and can guide you through the process.
2. Do I need a permit for a garage conversion ADU?
Yes, obtaining the necessary permits is crucial when converting your garage into an ADU. Our team can assist you with the permitting process to ensure compliance with building codes and local regulations.
3. How long does a garage conversion ADU project typically take?
The duration of a garage conversion ADU project can vary depending on various factors, such as the complexity of the design, the scope of work, and the permitting process. Our team will provide you with a realistic timeline after evaluating your specific project requirements.
Portfolio
Take a look at our portfolio to explore our past garage conversion ADU projects. We showcase a range of styles and designs to demonstrate our versatility and ability to create unique living spaces. Browse through the images for inspiration and visualize the possibilities for your own garage conversion ADU.
Plans
Our detailed garage conversion ADU plans are tailored to meet your specific needs. We understand that each project is unique, whether you require an additional bedroom, a home office, or a personal gym. Our team of designers and architects will work closely with you to develop plans that align with your vision and lifestyle.
Contact Us
Ready to start your garage conversion ADU project with Custom Tile Design? Contact us today to discuss your ideas and schedule a consultation. We are committed to bringing your vision to life, and our team of experts will ensure your garage conversion ADU exceeds your expectations.




